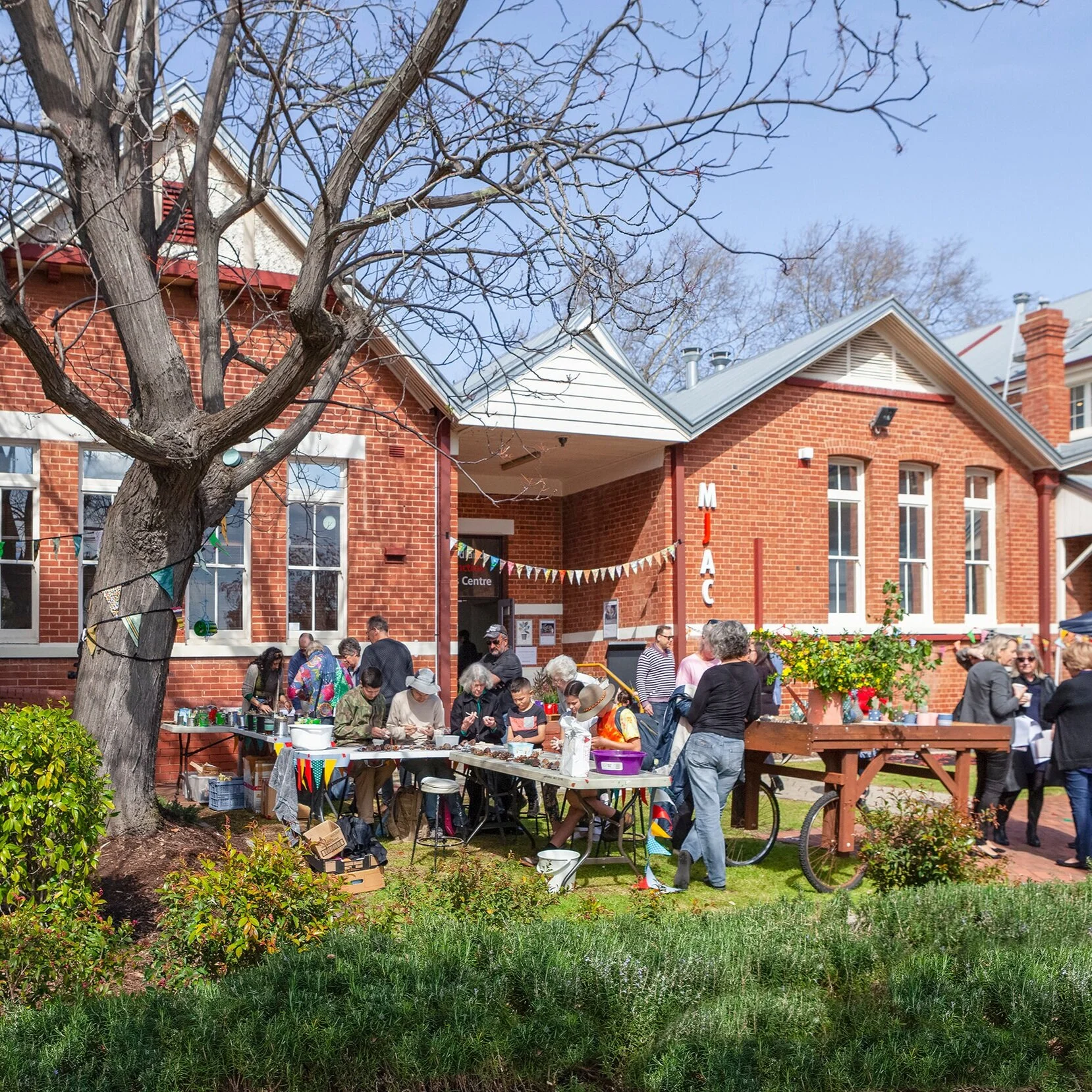USEFUL LINKS
FLOOR PLAN >
ROOM PROFILES >
PRICES >
VIEW 360° TOUR >
GENERAL CONDITIONS OF USE >
QUESTIONS?
Please contact us on 08 9250 8062 or email bookings@mundaringartscentre.com.au
VENUE HIRE
Midland Junction Arts Centre (MJAC) is a historical venue situated in the heart of Midland, 18km north-east of the Perth CBD. Opened in 1904 as a technical school, the building now operates as a vibrant visual and performing arts facility. A curated exhibition program is complemented by regular workshops for all ages, an artist in residence program and a range of cultural events.
Available for community hire (visual and performing arts), Midland Junction Arts Centre offers a 140 seat auditorium, ceramic and print studios, dance studio, classrooms, a function room as well as a range of work spaces for artists, workshops and meetings. Venue details, images and room profiles are available below.
To book
Complete the online booking form using the button below
We will get back to you promptly to discuss availability for your booking
If you have further questions, please email bookings@mundaringartscentre.com.au or call us on 08 9250 8062 Tuesday to Friday 10am - 5pm Saturday and Sunday 11am - 3pm
Venue details
FACILITIES
All rooms include access to the kitchenette. The kitchenette features an instant cold or boiling hot water tap, fridge, and microwave. We also have cups, glasses, plates and some cutlery available for use. For large functions, please let us know if you will be needing the kitchenette.
See the room profiles here.
FURNITURE
Trestle tables, small round café style tables, fold out chairs, whiteboards and projector equipment can be provided on request.
ACCESS
MJAC is open to the public Tuesday - Friday 10am - 5pm, Saturday & Sunday 11am - 3pm.
For hire outside of open hours, hirers are to make an appointment to obtain an access card and receive an induction - a bond and public liability insurance is required.
MJAC is an accessible venue.
Only a 10-minute walk from Midland Train Station, there is also variety of ticketed and free parking available nearby. MORE INFO >
Contact us on 08 9250 8062 or bookings@mundaringartscentre.com.au for more information or to arrange to view the venue.

